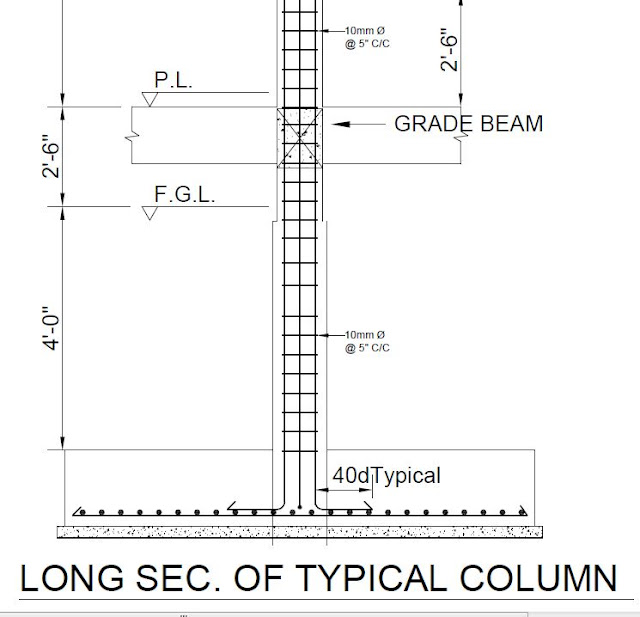Basic Civil Engineering
Complete Guide to Column Design Rule as per ACI Code for Reinforced Concrete
Introduction to the column design as per ACI 318 code Column design is the most important part of reinforced concrete structures of residential, commercial, or …
Read more
