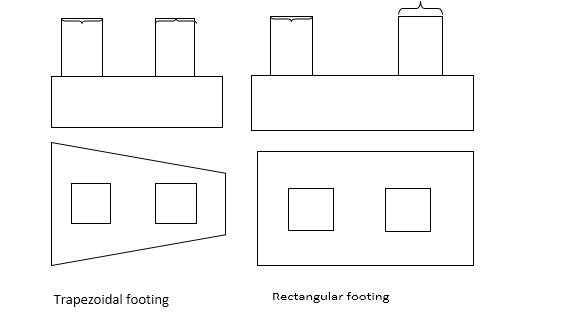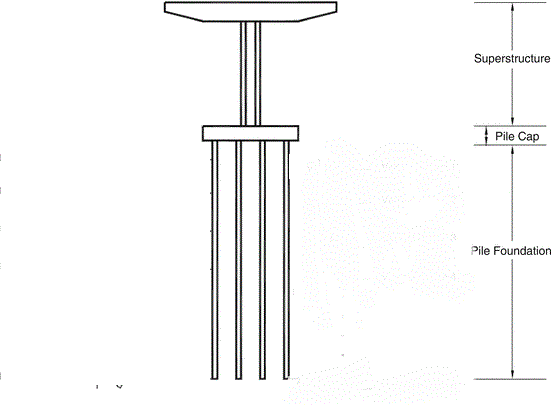Footings are the essential structural element which safely transfers the load of column, beam, slab and soil retention structures.
For proper transfer of the above loads to the soil, the footings must be built to
- Prevent over exploitation of settlement
- Minimize settlement differentials, and
- Provide sufficient protection against sliding and overturning.
Following are different types of foundations used in construction:
Shallow Foundation:
1) Isolated Spread Footing:
i) Stepped footingii) Simple spread footingiii) Sloped footing
2) Wall Footings3) Combined Footings4) Cantilever or Strap Footings5) Raft or Mat Foundation
Deep Foundation:
1) Pile Foundation2) Pier(Caisson) Foundation
SHALLOW FOUNDATION
If a foundation depth is less than the foundation width then it is known as the Shallow Foundation. In general, the shallow base from the lowest finished floor put no more than 6 ft deep.
In general, a shallow foundation is used where,
(1) Adequate soil bearing capacity at shallow, and
(2) Material or strata of a foundation shall not result in undue settlement.
The shallow foundation has a minimum depth of approximately 800 mm, and a maximum depth of not more than 4 meters. The foundations of this type are common for the construction of low rise buildings.
1) Isolated Spread Footing:
It is one of the simplest and most common foundation types worldwide. For most instances an individual footing is used to support a single board. Suitable for this type of foundation when columns are not closely spaced.
i) Stepped footing: The step or pocestar starts at column size from the bottom up. Stepped footings are commonly used when the upper superstructure holds a heavy load.
ii) Simple spread footing: That form of foundation is ideal if there is no undue heavy load coming from the upper part of the building, as in the case of stepped footings.
iii) Sloped footing: There is a foundation base in this form of footing and further followed by column. But the slope is given to relate the base to the size of the column, and is similar to the trapezoidal form. It is also known as footing of a trapezoidal slope.
2) Wall Footings
Wall support is a pads or stretch base, which facilitates the transmission and distribution of soil loads across structural or non-structural walls. Each foot runs along the wall track. Depending on site type of soil, the thickness and size of the footing are defined. The base width is typically between 2 and 3 times the wall width.
3) Combined Footings
If the column is closely separated, combined bases are given. Such form of footing is used to overlap each other and to reduce the soil potential of a surface. In these cases, it is easier to have a combined foundation than a stand-alone one, when columns are closely distant and when we have separate independent footings.
4) Cantilever or Strap Footings
If a beam binds two or more feet, it is referred to as a joint foot and the beam footing is called a brace. This is a big foundation form.
Sometimes the combined trapezoidal footing is narrow, with strong bending moments if the distance between this column and the adjacent column is large.
The brace base should be given in such a situation. The brace beam provided for connecting two spreading base columns is not in contact with the ground and therefore does not exert pressure on the ground.
5) Raft or Mat Foundation
A raft foundation, also known as a mat base, is essentially a continuous plate on the ground which stretches across the entire site of the building and thus supports the building and transfers its weight to the ground.
A raft base is used mostly when the soil is low as the weight of the building is spread over the whole building area not over smaller areas (such as individual sites) or at individual sites (such as pile foundations). The burden on the planet is every.
Deep Foundation
Deep foundations must be used to move loads over thin compressible soils or fills in depth or for practical purposes to stronger and less compressible soils or rocks. Deep foundations are built too deeply below the finished floor to affect the base ‘s capacity, typically at depth > 3 m below the finished level of the building.
1) Pile Foundation: The foundational pile is fairly long and slow, with the tubes being filled with concrete prior to or during the withdrawal or with the drilling of unlined or wholly or partially lined drilling booles which are then filled with concrete, by conducting preformed pile units at the appropriate base level.
2) Pier (Caisson) Foundation: Hollow substructures designed to be installed on or near the floor and subsequently sunk to the appropriate level as a single unit.
THANKS FOR BEING WITH US.😊
Join Here For More Update




