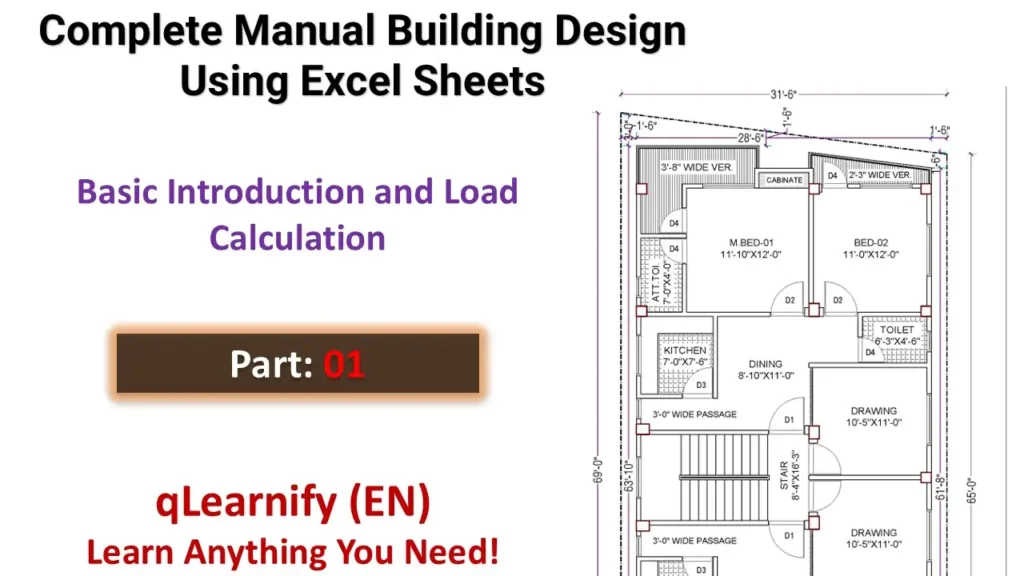Complete Building Design Using Excel Sheet course in Civil Engineering, the ability to craft sound building designs is a hallmark of skill and precision. Whether it’s a modest one-story structure or a multi-story marvel, understanding the intricacies of design is paramount. In a surprising twist, an indispensable tool for this task emerges: Microsoft Excel. This comprehensive course illuminates the remarkable potential of Excel sheets in building design, transforming what might appear daunting into a streamlined and organized endeavor.

Potential in Building Design Using Excel Sheet Course
Microsoft Excel, renowned for its spreadsheet prowess, might not be the immediate choice for building design. Yet, beneath its unassuming interface lies unparalleled flexibility and multifaceted capabilities. By incorporating Excel sheets into your design process, you’re unlocking the power to automate calculations, visualize designs, and ensure unwavering precision.
Watch this course for free
Bangla Language – Click here
English Language – Click here
Enroll in this course with an Excel sheet and certificate- qLearnify
Floor Plan and Course Materials Download
Free Excel: Download
Paid Excel: Download
Floor Plan and Documents: Download
Click here to Enroll in paid Courses
In this course, I will design the following element of the building by using the RCC Building Design Advanced Excel sheet:
The “Complete Building Design Course Using Excel Sheet” embarks on a comprehensive journey, covering a diverse spectrum of pivotal building components. Through immersive tutorials and real-world examples, you’ll gain mastery over designing various structural elements of a building using Excel sheets. The course encompasses:
1. Floor Slab Design Excel Sheet
Foundations matter. Learn how to design floor slabs, meticulously incorporating data, load considerations, and thorough structural integrity analyses, all within the realm of Excel’s capabilities.
2. Cantilever Slab Design Excel Sheet
Diving into cantilever slabs, you’ll conquer the challenges their overhanging nature poses. Discover how Excel enables stability, safety, and elegant designs seamlessly blending aesthetics with functionality.
3. Balcony Slab Design Excel Sheet
Balconies command thoughtful design to balance structural robustness with visual allure. Unveil the secrets of crafting balcony slabs that excel in both safety and aesthetics, all through the prism of Excel.
4. Floor Beam Design Excel Sheet
Floor beams play a pivotal role in load distribution. Excel empowers you to determine dimensions and reinforcement, ensuring beams are adept at bearing substantial loads.
5. Staircase Design Excel Sheet
Staircases are a symphony of function and form. Learn to optimize staircase designs in Excel, guaranteeing safety, elegance, and a harmonious blend with the overall design.
6. Column Design Excel Sheet
Columns are the cornerstones of stability. Excel will guide you in designing columns that masterfully balance forces, contributing to the equilibrium and integrity of the structure.
7. Single Footing Design Excel Sheet
Efficiently channeling column loads to foundations is crucial. Learn how to design single footings using Excel, establishing robust foundational components.
8. Combined Footing Design Excel Sheet
For complex load distributions, combined footings come into play. The course illustrates the design process using Excel, adeptly navigating diverse load scenarios and soil characteristics.
9. Excel for Estimating & Detailing Calculations
Excel’s utility extends beyond design. Explore its prowess in estimating project costs and performing intricate detailing calculations, offering a holistic toolkit for building professionals.
Elevate Your Civil Engineering Prowess
Our commitment to advancing your expertise doesn’t stop here. Complement your learning journey with additional courses tailored for aspiring Civil Engineers:
- CSI ETABS Concrete Structure Design Course
- CSI SAFE Foundation Design Course
- AutoCAD 2D Basic to Advanced Course
- Estimating Basic To Advance Course
- Structural Analysis and Design Course
- Manual RC Building Design Course
- RCC Structural Detailing Course
- Conceptual Course on BNBC 2020
- Design of Concrete Structures Course
- Architectural 3D Modeling with 3Ds Max & V-ray Course
- Revit BIM Modeling Professional Course
Embrace Excellence in Building Design
The “Complete Building Design Course Using Excel Sheet” beckons you to cultivate a profound understanding of building design while harnessing the computational prowess of Excel. As you embark on this transformative journey, you’re equipping yourself with skills that bridge the gap between innovation and timeless engineering principles. Enroll now and embrace the future of building design where precision, efficiency, and innovation converge in perfect harmony.